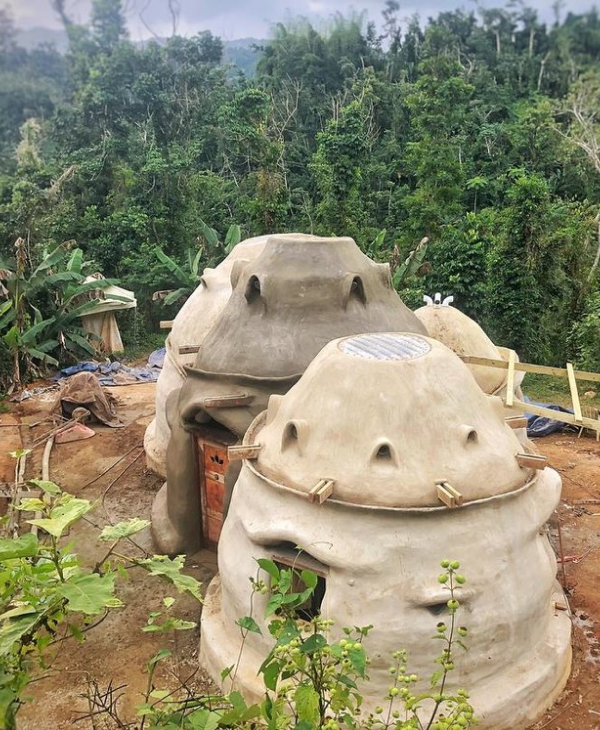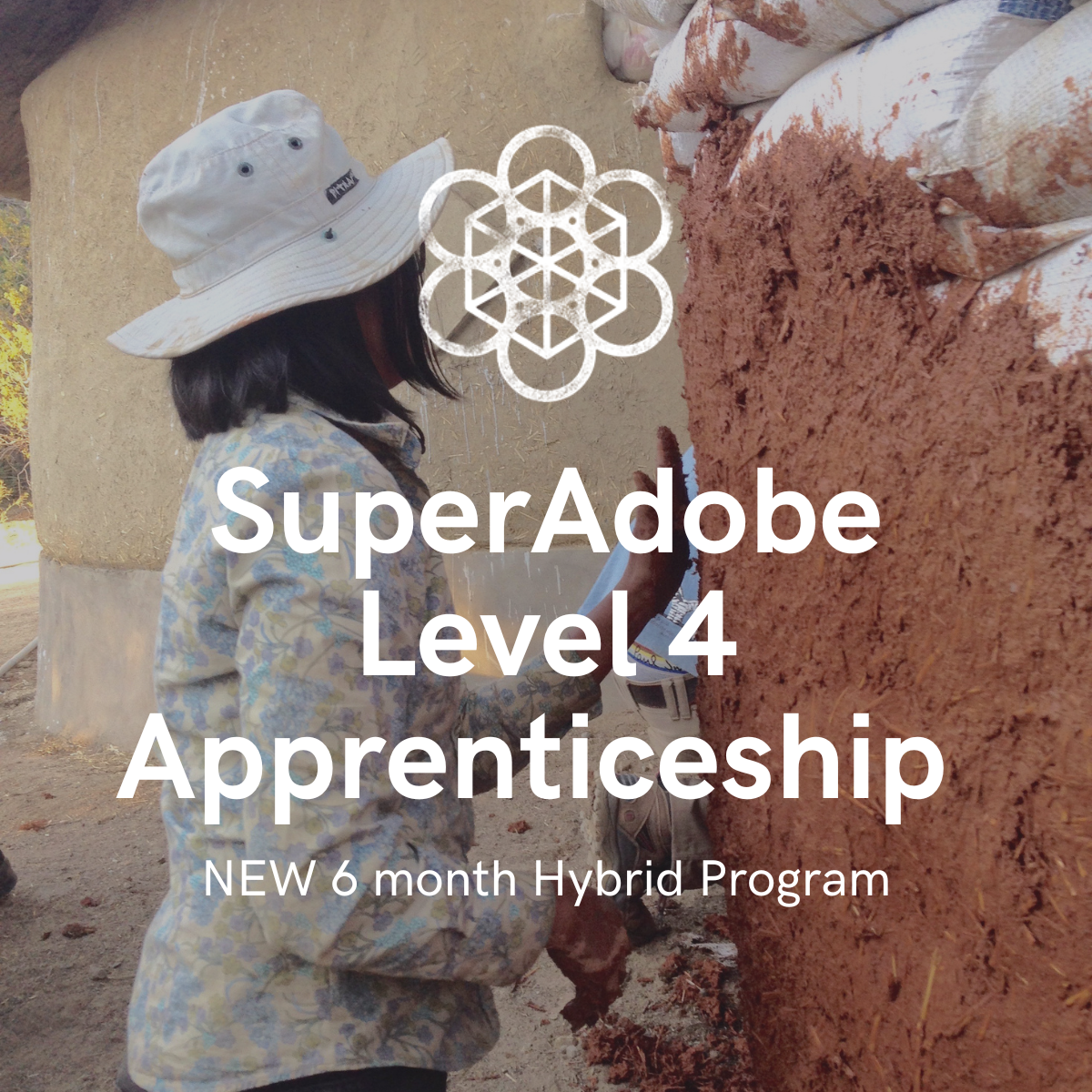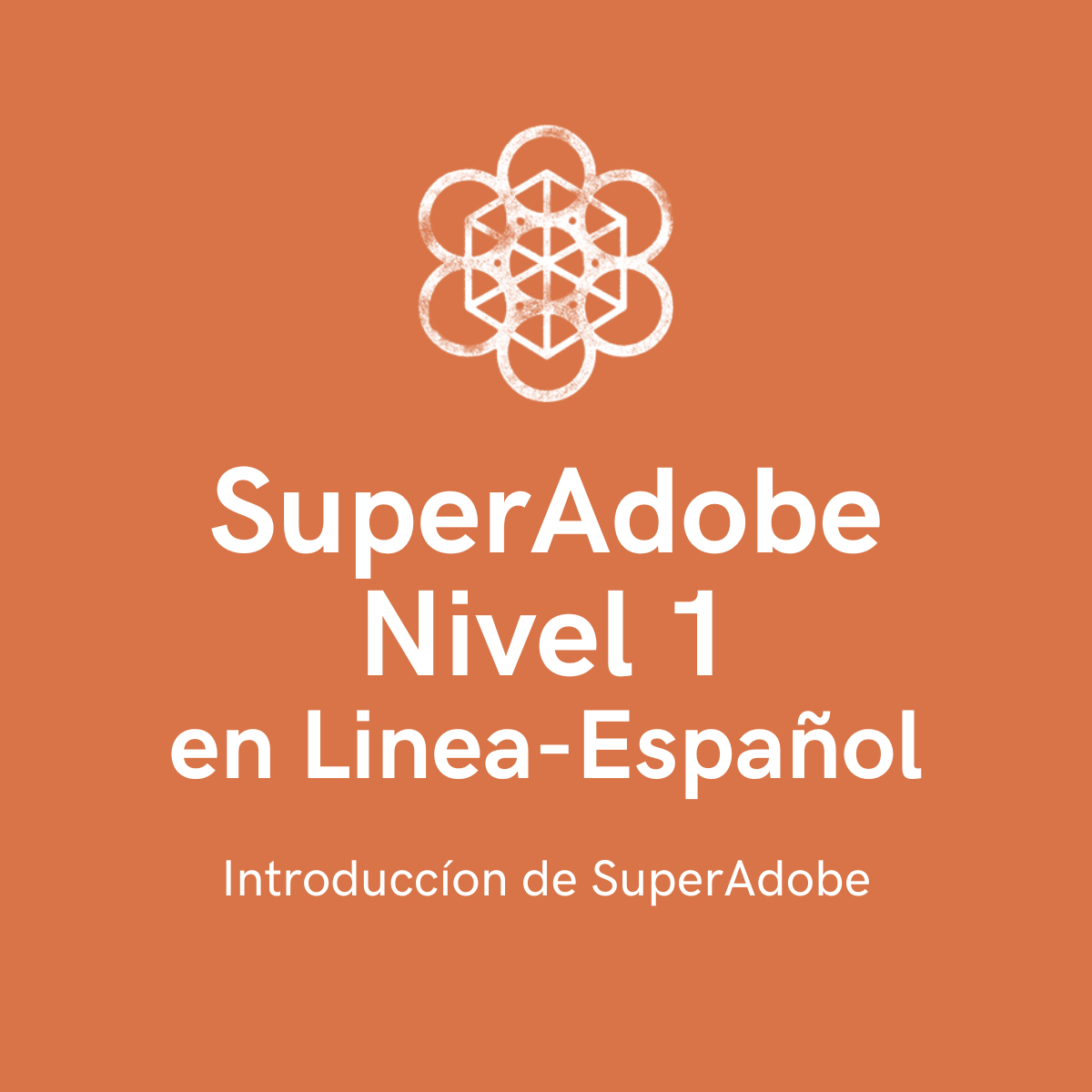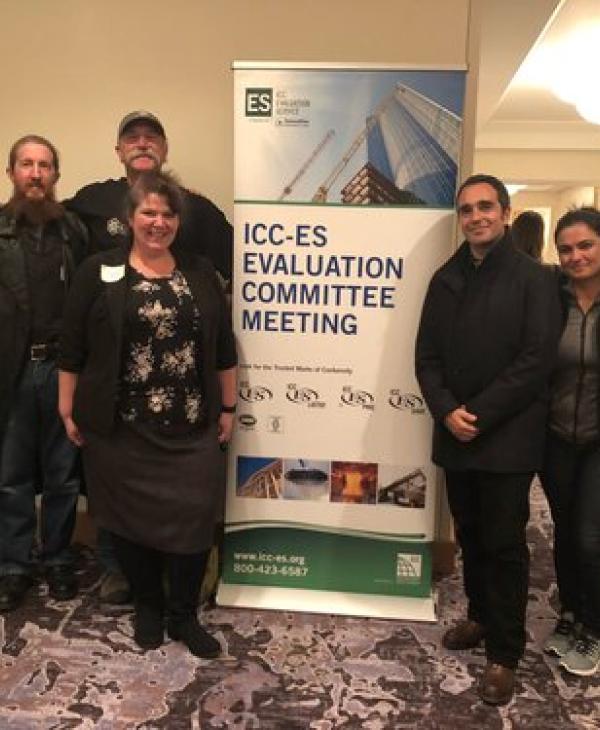Ayal built with SuperAdobe in Costa Rica and Puerto Rico and continues to teach, build and advocate. Learn more about his extraordinary buildings below!
1. You have built SuperAdobe structures in different countries. How do you choose the location you will build? I have built with SuperAdobe in Costa Rica and Puerto Rico, but these have been for clients who have already defined the project location. What I do is visit the site previous to designing in order to assure that SuperAdobe is the appropriate building technique for that specific site and the client's needs.
2. Why do you choose to build using SuperAdobe over more traditional types of building methods? This is a very important question and I am very careful about recommending SuperAdobe to a client as it is very particular and is not ideal for all situations. If we decide to build with this technique it is because I have analysed factors such as: climate, soil, risks (flooding, earthquakes, hurricanes, etc.), aesthetics and availability of workers. I prefer SuperAdobe in dry/hot climates or where earthquakes and hurricanes are a possibility.
3. Tell us about the structures you built. What are they used for? Both structures are used as homes. The first is for a couple who live in it full-time and even offer tours of the house on AirBnB. It is 170m2 and made up of 4 full-sized domes, 4 apses and a main 6m diameter and 2 story kitchen, living, dining and mezzanine. The second is a 70m house comprised of 5 domes built as a home for a couple who are starting an organic farm in the mountains of Puerto Rico.
4. Do you have a team of builders who travel with you or do you employ local builders? I employ local builders as much as possible, otherwise the price of the project becomes too expensive.

5. Highlight some unique design features in each of your buildings. Where did you get the inspiration to incorporate them? The house in Costa Rica was built 2 feet below grade, and a cellar built about 4 feet below grade with the intention of regulating the internal temperature and using all the material removed as fill for the sacks.
We also designed a unique water catchment system dividing the exterior surface of walls in two by means of a farrow cement gutter that runs all the way around the house directing the rainwater into catchment points at the intersections of the domes.
On the Puerto Rico project, we built on a ruble trench foundation that helps keep all the water away from the walls of the house as well as absorbs some of the energy in case of an earthquake. We also incorporated fixing points all around the house for a roof that will be added later.
6. Talk about some of the environmental concerns you had while building and what steps did you take to make the structure suitable for that location? Rainfall was the biggest concern definitely as it slowed construction and affected not only the work pace but the materials as well. As the earth we used had a really high proportion of clay, it was difficult to work with if it was saturated with water.
7. Do your buildings have amenities such as bathrooms and kitchens? If so, how were these spaces constructed? Yes, all the buildings have normal bathrooms and kitchens; this includes composting toilets, tadelakt shower stalls and grey water treatment systems.
8. What surprised you the most when learning to build using SuperAdobe? The beauty of the finished products.
9. If you could describe your buildings in one word, what would it be? Inspiring.




